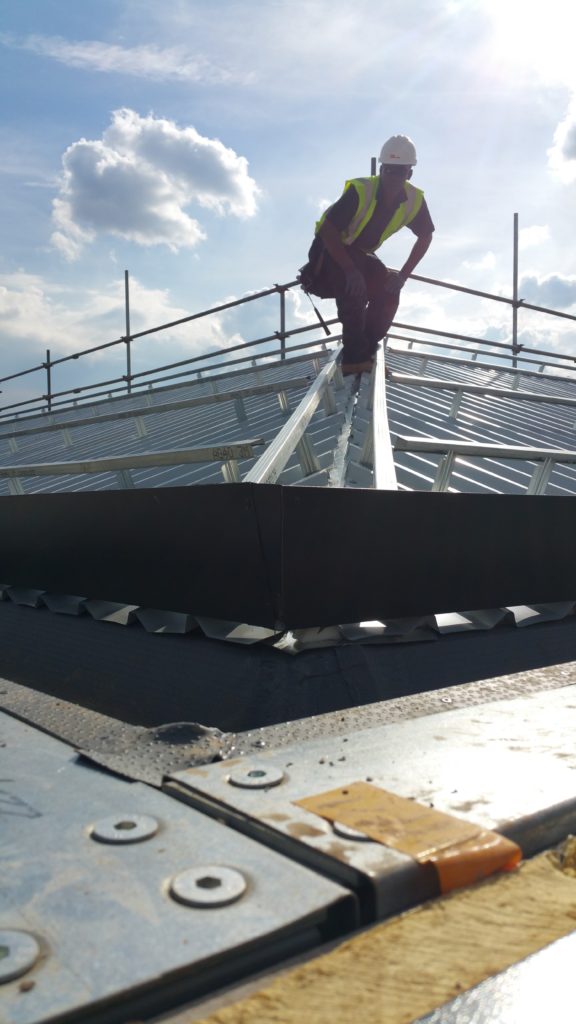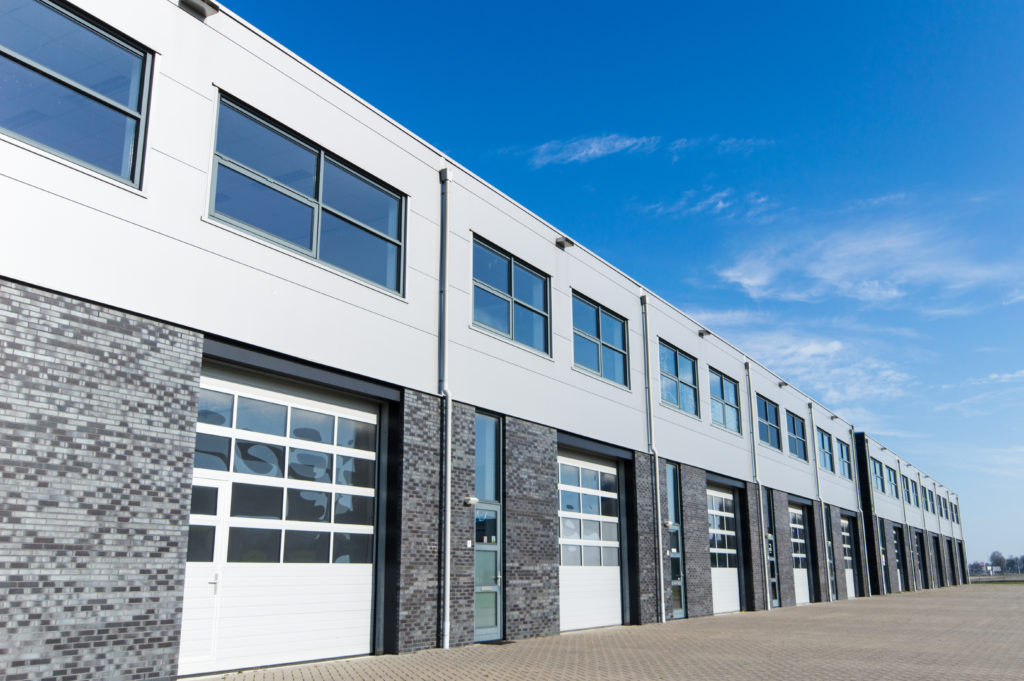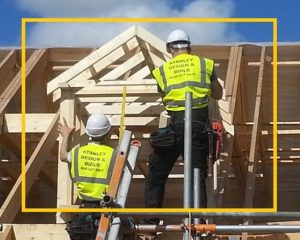


Most projects are undertaken by Stanley design and build with a strict timescale and budget limits this is a prerequisite of all works undertaken.
After our initial survey and inspection of the roof, our highly qualified operatives were required to remove all the asbestos sheeting and replace with composite panels. The existing rainwater products and wall cladding to the front elevations were replaced and 16 roof fans installed in order to maintain a static temperature in the building for the manufacture of ribbons.
It proved difficult to re-sheet one of the gables ends as we were unable to erect a scaffold platform due to the neighboring roofs below being unable to support the scaffolding.
After considering the various options, and with the Stanley design and build attitude of “no problem we can’t solve”, it was decided that the safest method of re-sheeting the gable end was for operatives to access it in the basket of a crane.
The twin-skin asbestos roof covering, gable ends and wall took approximately 12 days to strip and re-sheet. Aside from the access methods used to one gable end, access to the roof was gained from street level. This was via an access tower with safety netting and edge protection in place.
120mm composite paneling was fitted to the existing structure complete with approximately 15% roof lights as per building regulations at the time. We also fitted 3 louvered ventilation panels within one of the gable ends. The work also gave us the opportunity to reassess and redesign the drainage from the roof.
All of this was achieved within the timescale allocated much to the customers' satisfaction.



