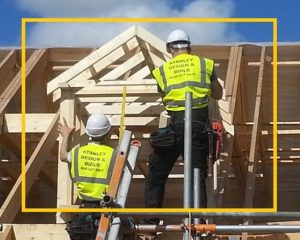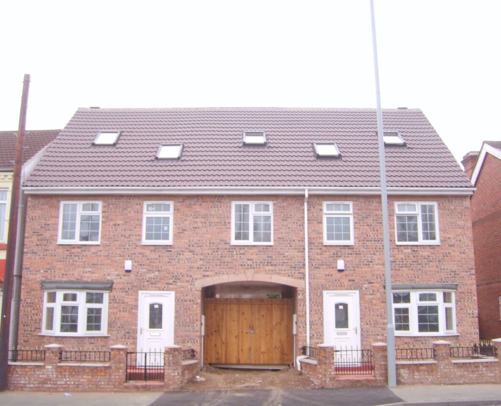
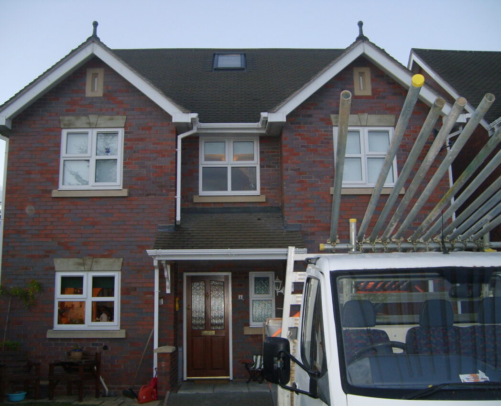
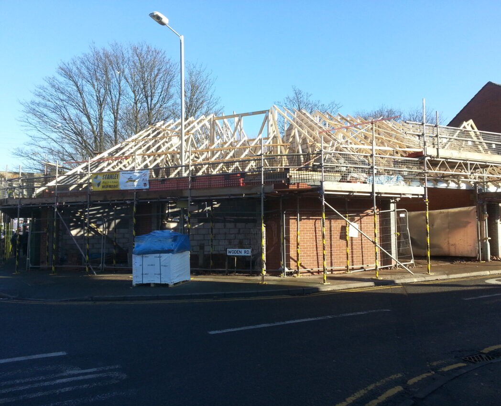
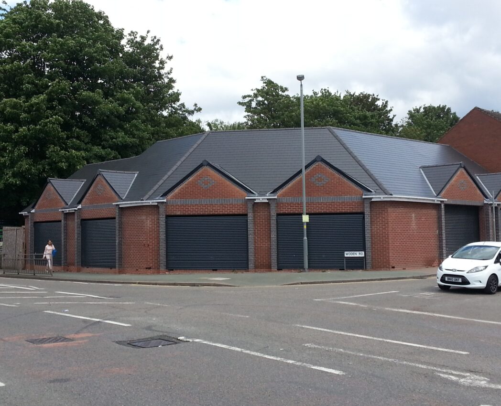
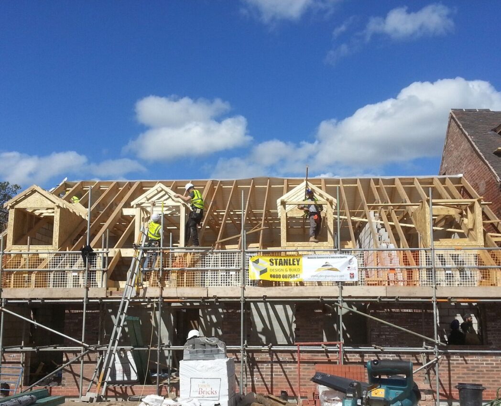
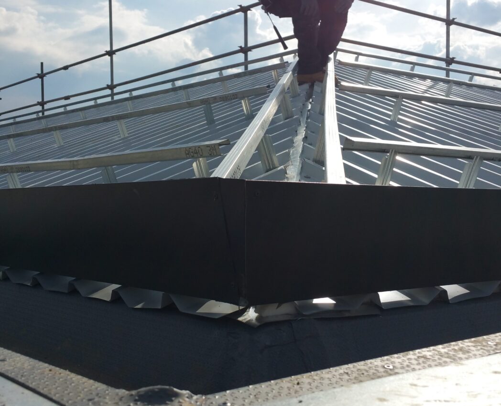
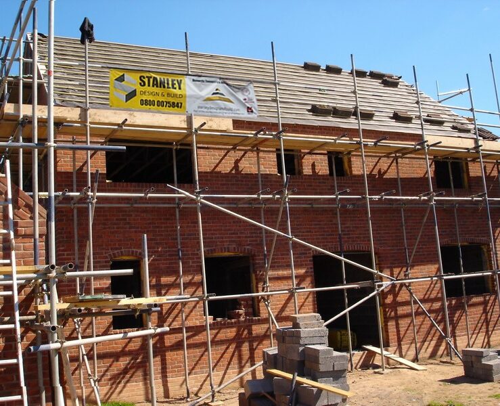
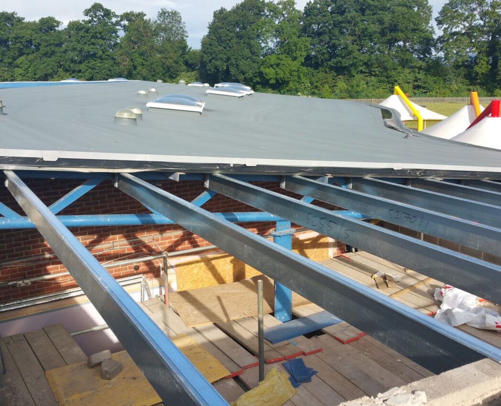
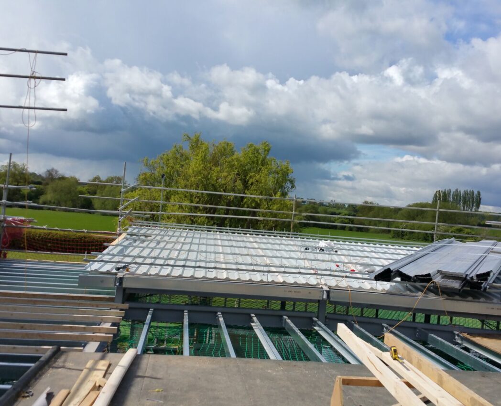
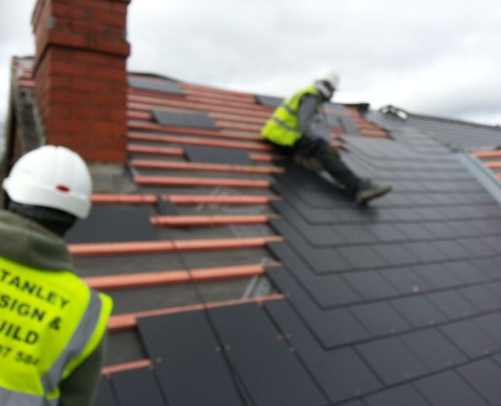
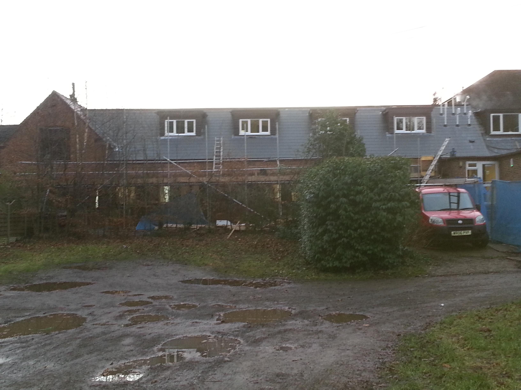
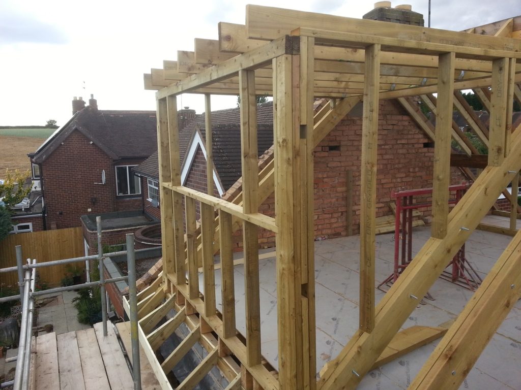
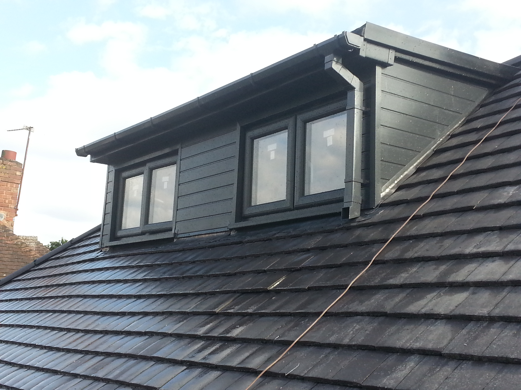
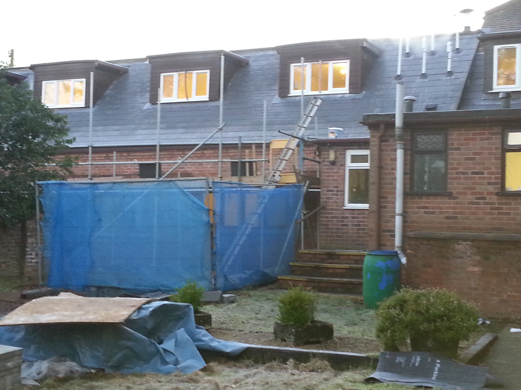
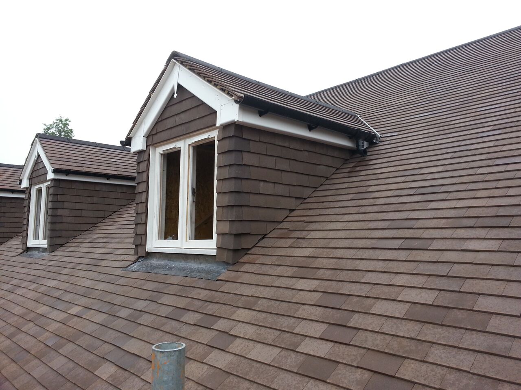
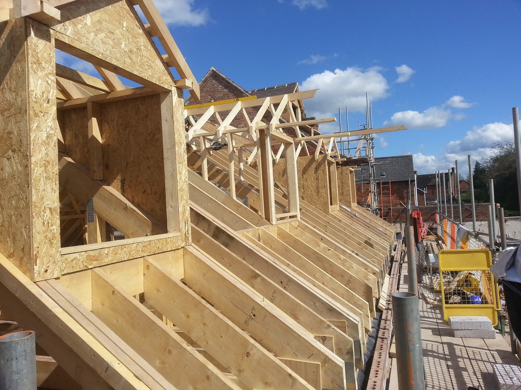
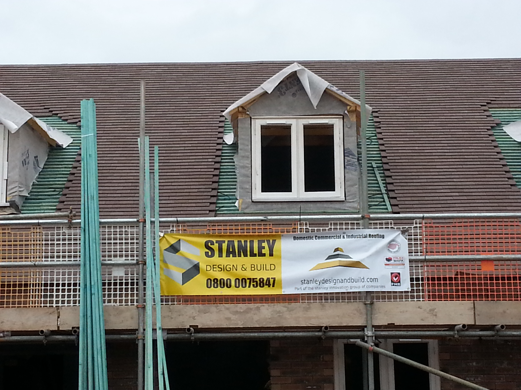

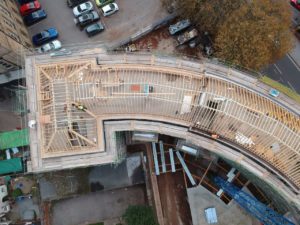
Over view on the Dormer
Dormers Inside and Out
A dormer is a window that is the typical roof construction or alteration we are tasked to complete. It set vertically on a sloping roof to take advantage of the natural light. Stanley design and build have constructed all types of dormers over the years each has had its own unique design to compliment the building and roof it sits in. Many projects have their own roof components, which may be flat, arched, hipped, pointed, or ornament. Dormers windows come in all shapes and sizes. They can be roof dormers as shown in pic 1,2,3 or wall dormers shown here framed out ready to receive cladding. They can have different kinds of roofs, that may complement the larger roof or other architectural details of the house. Dormers can add beauty and curb appeal to your home, or they can end up making your house look ridiculous. The following photo gallery of dormers will help you make your own decisions. This series of photographs shows many types of dormers from different architectural periods throughout history.


